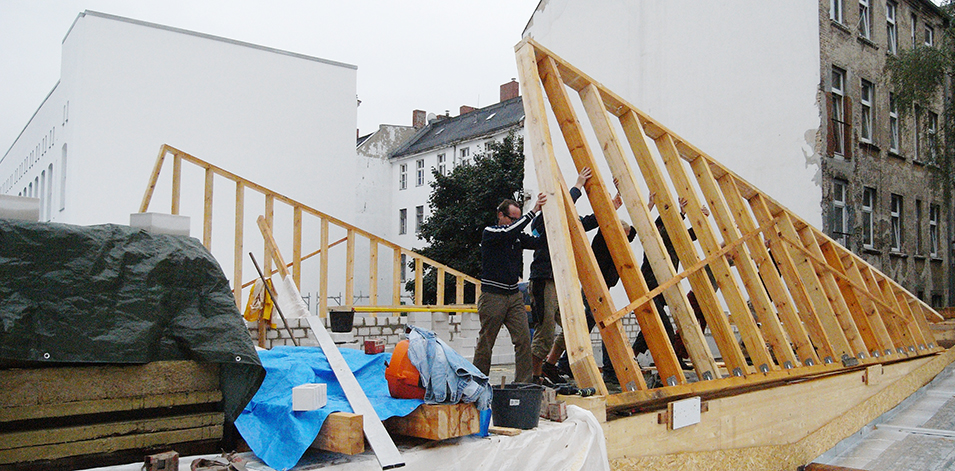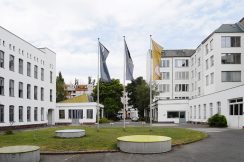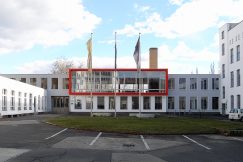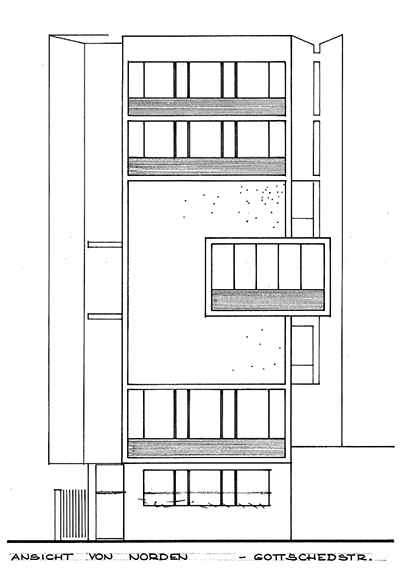Construction Activities 2009-2016
Over the past several years we renovated the buildings to the left and right of the entrance and around the central hub of the complex. The following provides an overview of the construction work.
2008-09 Building 11: Installing the Kantine
ExRotaprint’s canteen opened in July 2009 inside the 1950s-era, low-rise building located to the left of the entrance. It is open to all guests and functions as the popular hub of the project. The renovation and furnishing of the canteen was financed with surpluses from our first rental incomes.
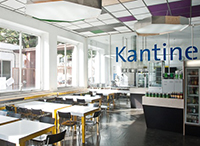
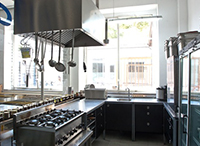
2009-10 Building 2: Facade Renovation and Windows
The building, constructed in 1904 and modernized in the 1950s, was renovated extensively in accordance with historic preservation requirements and was upgraded to comply with contemporary energy efficiency standards. An exterior thermal insulation system was installed on north- and west-facing firewalls. On the courtyard façade, insulating plaster was applied followed by a finishing layer of fine plaster and a coat of pure white paint. All roof edges were repaired. The original wooden single-pane windows were replaced by wooden insulated glass windows with very slender matching profiles, painted gray. The original 1950s-era style and look was therefore restored.
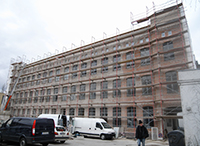
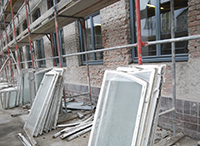

2010-11 Buildings 17 and 18: Roofs, Rooftop Extensions, and Interior Renovations
The corrugated asbestos roofs of both buildings were removed in two construction phases and replaced by a construction of corregated sheet metal and thermal insulation with a top layer of aluminum sheeting (Kalzip system). On the side of Building 17 facing the street, three highly visible skylights—clad with dark sheet metal panels—were installed as new light sources. On the side of Building 19 facing the courtyard, it was possible, following consultation with the office of historical preservation, to modify the ensemble of buildings under historic preservation protection in a way that goes beyond the simple preservation of the architectural monument. The shed-like rooftop structure comprises a wooden frame construction with sheet metal panel sides and a glazed façade. It houses two rooftop offices that are accessible from the workshops via internal staircases. The flat part of the shed serves as a skylight for the rear part of the workshop on the ground floor. Both rental units share the rooftop terrace. The interior spaces of the building have been completely redesigned: flooring, heating, and electrical systems and restroom facilities have been expanded or renovated, and floor plans were reconfigued to meet the requirements of current users. During this phase of renovation work, the former gatekeeper’s roofed area was also redesigned and a signage directory installed.
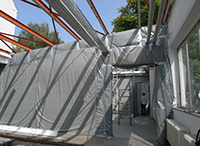
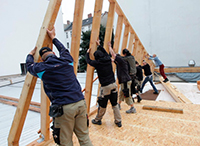
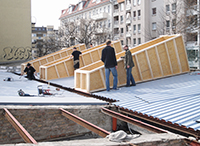
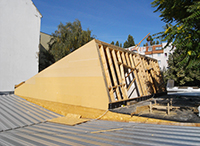
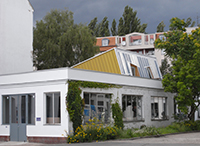
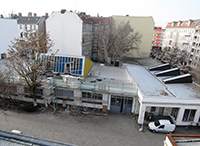
2010 Building 24, 4th Floor: Renovation of Interiors and Floors
Numerous interior spaces have been reconfigured to serve the changed needs of users by demolishing existing walls and building new ones. In the process, the electrical systems installed over the past fifty years were replaced, only what was necessary was saved and updated, and hazardous building materials were removed from the building.
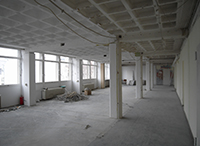
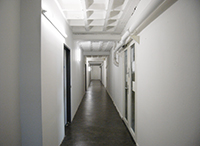
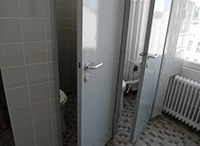
2009-12 Building 6: Gutting and Construction of Ten New Apartments
The small building in the back of the complex, constructed in the beginning of the twentieth century, sat empty for at least fifteen years. As a residential building, it has special status within the commercial complex of ExRotaprint. It was completely cleared of pigeon excrement, gutted and, following restoration of the wooden support beams, rebuilt according to new floor plans. The wooden flooring was extended; drywall walls were removed; new electrical, plumbing, and heating systems installed; and doors and windows refurbished. There are eight one-room apartments with showers and open kitchenettes, two of which are rented as short-term guest apartments. Two additional units were combined with adjoining art studios to form studio workspace apartments. The barely usable balconies in the apartments on the leftside of the building were glassed in, generating additional space for the apartments, and a new roof was installed on the top floor. This half of the façade facing the courtyard was clad with an exterior thermal insulation system and painted dark blue-violet. The original color scheme of the interior stairwell was carefully duplicated.

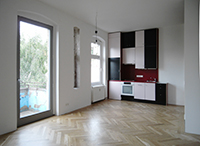
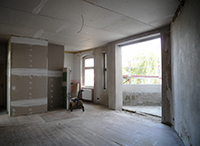
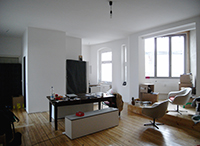
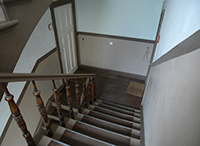
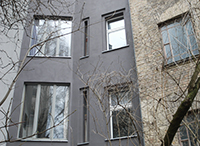
2010-11 Building 1: Renovation of the Roof and Floors
Constructed in 1956, the building had a corrugated asbestos roofing insulated with extremely degraded injected polyurethane foam, necessitating its quick removal. The asbestos roofing was carefully removed and disposed of properly. The same roofing system developed and installed on Buildings 17 and 18, consisting of corrugated aluminum sheeting and a modern thermal insulation system (Kalzip system), was installed. At the same time, flooring, ceilings, and pipes containing toxic materials were removed from interior spaces in multiple locations. New classrooms were created on part of the first floor. In order to avoid disturbing ongoing classroom activities in the building as much as possible, noise-intensive work was carried out during summer holidays.
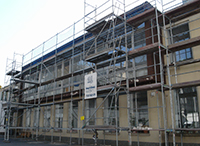
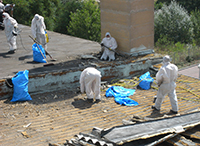
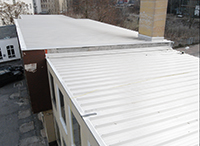
2010-11 Building 4: Facade and Windows (South-facing)
The south-facing facade of this commercial building, constructed around 1904, was fully restored in the style of the 1950s renovation. The weathered, single-pane windows were replaced by large-format wooden insulated glass windows. Depending on the degree of damage, steel beams over the windows were replaced or selectively reinforced and the masonry refurbished. We reworked the painting of the façade ourselves to achieve the look and feel of a whitewashed brick façade. We decided to renovate the west-facing firewall with an exterior thermal insulation system. The south-facing, five-story building extension, constructed in the 1950s, was, in order to improve energy-efficiency, also covered with a thin, high-insulation exterior thermal insulation system to preserve the visual appearance dominated by the minimal soffit depths. The steel windows with single-pane glazing on this part of the building were renovated in accordance with historical preservation standards and their energy efficiency improved by the addition of insulated glass. At the same time, numerous interior spaces were reconfigured to serve the changed needs of users by demolishing walls and constructing new ones.
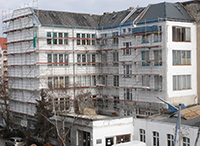
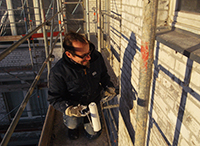
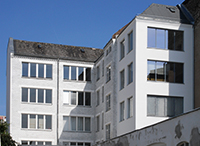
2011-12 Building 3: Roofing, Skylight, and Interior Renovation
The single-story, 470-square-meter workshop was completely renovated. Old drop ceilings and superfluous pipes were removed, the roofs bordering Buildings 1 and 4 were upgraded to meet current fire protection requirements. Existing large steel skylights had to be replaced by identical-looking cubic constructions of wood and triple-layer, multi-wall sheeting in order to meet today’s thermal insulation requirements. On the roof, a new thermal insulation layer was added in accordance with energy saving regulations and seals and connection terminals made of zinc sheeting were replaced on protruding buildings components. The building façade received a fresh coat of white paint. Following consultation with the district office of historical preservation, a door was added to the façade. In conjunction with the planning of a required firewall in the middle of the building, it was possible to divide up the space so that it could be rented to two separate workshop-based businesses.
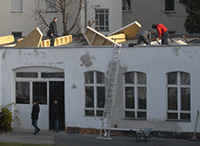
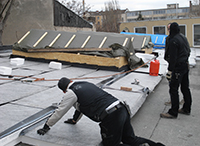
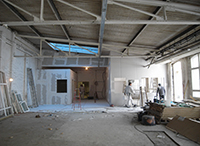

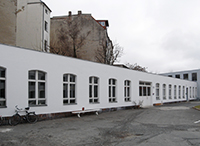
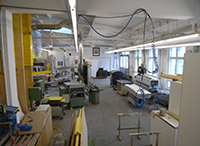
2011-12 Building 4: Remodeling Entrance 2
In order to create a more appealing entrance scenario, we filed an application with the office of historical preservation to move the entryway for Entrance 2. The asbestos flooring was removed and non-load-bearing walls were demolished. The roof of the one-story extension, constructed in 1951, was renovated, thus elimating the on-going water damage caused by interior drainage. Drop ceilings had to be installed in the new entrance as well as in adjacent rental units for fire protection in order to isolate them from the ascending building facade. Entrance 2 has a new entry door made of steel as well as flooring made of black PVC sheeting. Two new rental units were created as a result of the modified floor plan. The new workshop space to the right of the entrance was added to the workshop in Hall 3 next door. After consulting with the office of historical preservation, this unit was given a new courtyard door with a horizontal window on the side.
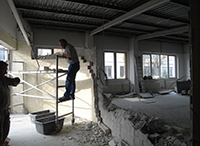
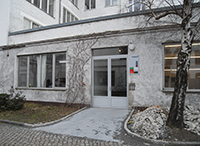
2011-13 Building 1: Facade and Window Renovation, Interior Construction
The façade of the building facing the courtyard was renovated and restored to match the original 1950s-era color scheme. Damaged plaster was stripped off, cracks were filled with patching compound, and pipes were plastered over. The massive frame around the large glass window on the upper floor received special treatment, soffits were insulated, and a consistent form around the outside was restored. In accordance with the original color scheme, the inset surfaces were painted gray, the surface area under the framing white, and the massive frame red. All steel windows were refinished and painted. The large aluminum window construction on the first floor was refinished, cleaned and the closing mechanisms were refurbished, the steel supports underneath the construction had to be replaced. With the exception of the top row, all glass panes were replaced with VSG insulated glazing. The large, centrally located southern-facing window with steel framing was also completely renovated. All windows have been replaced with VSG insulated glazing, the construction was mechanically refurbished and freshly painted.
During winter vacation in 2011, asbestos flooring was removed from what would become the “Glass Box,” the project room on the upper floor. Since the flooring could not be separated from the existing poured asphalt without releasing a large amount of toxic materials, this had to be removed as well. To refurbish the flooring, poured asphalt was installed with a layer of PVC panels that closely resemble the original 1950s-era flex panels. The heating units were refurbished and benches were built around them with seating surfaces made of wooden planks; the electrical system was also rebuilt. We also worked on other aspects of the interior ourselves in accordance with historical preservation standards, such as the refurbishing and restoration of the glass partitions in the original yellow and black colors, the restoration of the old drop ceiling and the refurbishing of all old surfaces. Then we furnished the room with professional event equipment and blackout capabilities so it can be used as a project space.

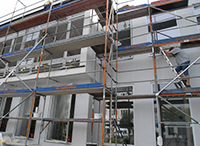
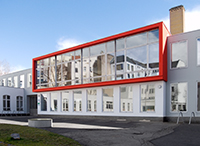
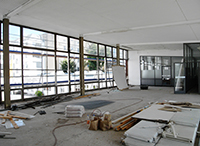

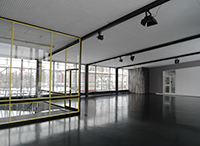
2013-14 Building 4: Facade and Window (North-facing), Roof Drainage
Renovating and improving the energy efficiency of the north- and west-facing façades of this building, constructed around 1904, involved stripping off the old plaster and replacing it with thermal-insulating plaster, followed by a coat of pure white paint. Window lintels, the waterproofing of the roof, and window frames were refinished and the windowsills refurbished. The movable casement windows were removed, refinished, and painted.
In addition, the extension located in front, built in 1951, was in need of urgent renovation as a result of water damage. The roof drainage located inside the flat roof was overhauled, and, in the process, the existing roof incorporated and the length of the top cover layer shortened. In the area below, the existing drain was taken out and replaced by a large drainage area with new inlets and connections to the drainage pipes.
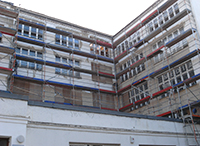
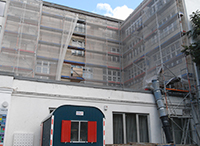
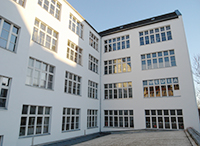
2013-14 Building 24: Roofing / Building 4: Attic Insulation
On Building 24’s roof, old roofing material was removed; it consisted of a water-saturated cork layer, which was, as an insulating layer during the time of construction, contaminated with tar impurities. The new roofing was applied to an insulating layer of durable EPS panels as per EnEV requirements. The energy efficiency of the building was significantly improved as a result. Building 4’s attic, located next-door and currently not in use, was insulated with mineral wool. Since Building 4’s façade was insulated in late 2013 – early 2014, minimizing heat loss through the roof was possible.
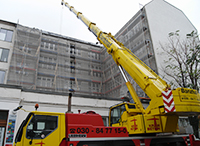
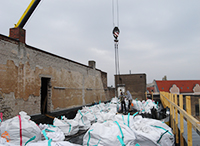
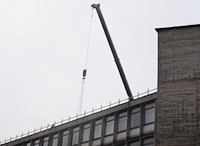
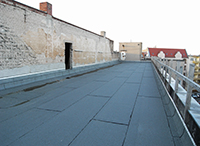
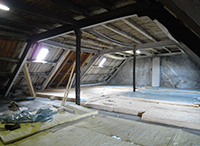
2013-15 Buildings 24 – 23: Interior Renovation, Lighting, and Rooftop Terrace
Renovating the former “dark space” on the first floor of Building 24, which served as the passageway to Building 23 (both constructed in 1958), was necessary in order to convert the unused area into a fully usable space. After extensive demolition work inside the building and proper renovation of the flooring, new window openings were created in the grid-like façade, which had been bricked up since being built. A 4 x 4.5-square-meter section of the so-called “emergency roof” of Building 23 located in front was removed to create an opening for the terrace. A permit for the newly installed window system was obtained from the office of historical preservation. The system consists of an aluminum facade element located in front, which echoes the grid-like structure of the original reinforced concrete facade. The new element is positioned in front of the existing façade, so that the original construction extends into the interior. The old façade structure can be seen inside the interior space and is reinforced with additional steel supports. The plaster was refinished, the electrical system rebuilt, and a new toilet and small kitchenette for preparing tea added in an adjoining room. New roofing was installed on the terrace and an exterior thermal insulation system was added to the surrounding walls.
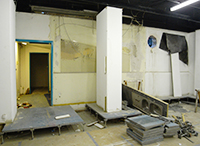
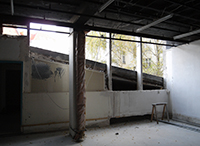
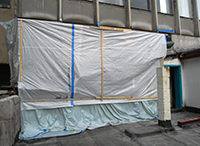
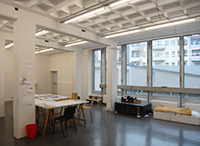
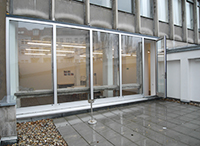

2014-15 Building 24, 1st Floor: Interior Remodeling and New Restroom Facilities
Renovation work on this floor consisted of demolishing and rebuidling all of the drop ceilings and partition walls since these did not meet current fire protection standards. Floor layouts were optimized, the electrical system was sorted out and rewired, and new room doors installed. The asbestos floor tiles were removed as required by a professional team and new black PVC floor tiles, very similar in look to the original flooring, were installed. This unit’s outdated restroom facility was completely remodeled and an improved layout with separate toilets for women and men, as well as a kitchenette for preparing tea, were installed in accordance with today’s standards.
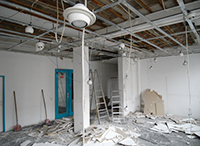
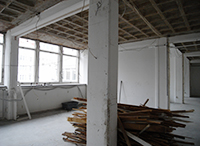

2014-15 Building 4: Entrance 1 Foyer and Ground Floor
The detailed and extensive renovation of the Entrance 1 foyer had already been partially completed; the renovation of the adjoining rental units was fully completed. Here, installing a new drop ceiling against the ascending facade was necessary for fire safety, and replacing all old lightweight interior walls between corridors and rental units was needed in order to upgrade this part of the building to today’s fire protection standards. The floor layouts were optimized, asbestos floor tiles were removed, and the electrical system was rebuilt. We decided to install a disabled toilet in the rear of the foyer, which was equipped with a European disabled toilet key. The objective in restructuring the foyer, which can only be completed in the course of future construction work, is to create an entryway that is better organized and improves accessibility.
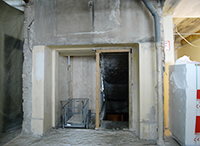
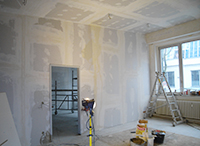
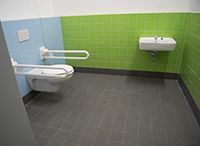
2010-16 In all buildings additional renovation of the flooring, changes in floor plans, window restorations, renewal or upgrading of restroom facilities, the electrical systems and the step-by-step implementation of the fire protection concept were implemented in phases—preferably in conjunction with changeovers in tenants.




